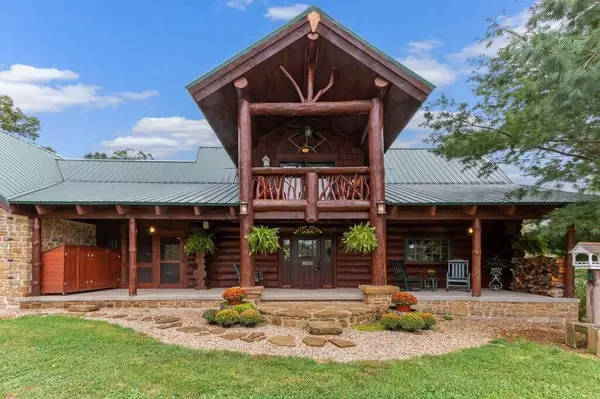$350,000
$380,000
7.9%For more information regarding the value of a property, please contact us for a free consultation.
252 Aaron DR Nashville, IN 47448
3 Beds
3 Baths
1,973 SqFt
Key Details
Sold Price $350,000
Property Type Single Family Home
Sub Type Single Family Residence
Listing Status Sold
Purchase Type For Sale
Square Footage 1,973 sqft
Price per Sqft $177
Subdivision Heritage Hill
MLS Listing ID 21594462
Sold Date 02/22/19
Bedrooms 3
Full Baths 2
Half Baths 1
HOA Y/N Yes
Year Built 2014
Tax Year 2017
Lot Size 5.009 Acres
Acres 5.009
Property Description
A work of art! This may be the finest crafted log home in Indiana - a must see. Scandinavian hand-scribed log home, walnut-pegged wide pine flooring with three bedrooms on five beautiful acres. Featuring 12" to 16" log beams, beautiful Brown County stone fireplace with live-edge mantel, stunning log staircase, steel roof, three decks, stocked pond, incredible fall colors, solitude and abundant wildlife. Custom hand-touches everywhere you look. All this plus gas heat, city water, efficient tank-less water heater, screened breezeway, two-car garage and a bonus space off the master bedroom that could be finished in a number of ways to make the house your own. The craftsmanship displayed in this house is from another time. Very special.
Location
State IN
County Brown
Rooms
Basement Finished Ceiling, Finished, Full, Walk Out
Interior
Interior Features Attic Access, Built In Book Shelves, Cathedral Ceiling(s), Walk-in Closet(s), Hardwood Floors, Wood Work Stained, Paddle Fan, Entrance Foyer, Pantry
Heating Forced Air, Gas
Cooling Central Electric
Fireplaces Number 1
Fireplaces Type Living Room, Masonry
Equipment Satellite Dish Paid, Smoke Alarm
Fireplace Y
Appliance Electric Cooktop, Dishwasher, Disposal, Microwave, Refrigerator, Gas Water Heater
Exterior
Exterior Feature Outdoor Fire Pit
Garage Spaces 2.0
Utilities Available Cable Available, Gas, Water Connected
Building
Story Three Or More
Foundation Poured Concrete
Water Municipal/City
Architectural Style Log
Structure Type Stone, Wood
New Construction false
Schools
School District Brown County School Corporation
Others
Ownership Other/See Remarks
Acceptable Financing Conventional, FHA
Listing Terms Conventional, FHA
Read Less
Want to know what your home might be worth? Contact us for a FREE valuation!

Our team is ready to help you sell your home for the highest possible price ASAP

© 2025 Listings courtesy of MIBOR as distributed by MLS GRID. All Rights Reserved.




